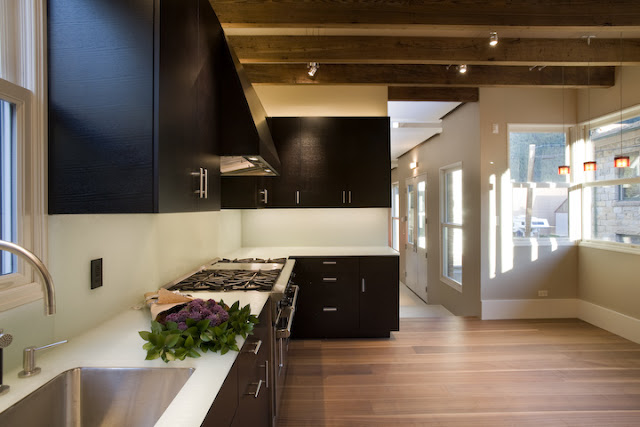Architecture, at its best, expresses itself from the larger scale ripples a building's design can have on the urban fabric of its neighborhood, to the smallest details to be touched, felt or noticed in a quiet moment. A computer program and skilled draftsperson can whip up a CAD drawing and insert standard details for a garage pretty quickly. But when a talented architect takes the time to ponder the design of details, respond to the site and think of every choice as an opportunity, that's where real architectural magic can transpire!
This single page from Jodie's sketchbook - detailing a new One Architects project - expresses a thought process which addresses multiple perspectives and scales of a single element of the home. She takes no detail for granted and begins to bring a dream - of what in this case what looks to be a pretty amazing garage - to life on the page.
12.08.2011
11.28.2011
Travel Maps | Mapping Travels
Sketches from One Architects' recent travels to London & Barcelona. For Jodie, an architect with the soul of an artist, "looking in every direction at any given moment and finding amazing architecture; old, new, weird, dirty, crazy" can be profoundly inspiring.
Anticipation fills me as I look forward to seeing how recent travels inform One Architects' new designs! See more of Jodie's gorgeous hand drawn maps at Hand Drawn Map Association.
Location:
Barcelona, Spain
11.22.2011
Extraordinary Bathrooms
There's no rule that says a bathroom has to be a hidden room in the leftover space of a home.
These designs release the bathroom from its tangential, hidden place -- one where we snuck off in quiet, perhaps shameful privacy -- and usher it into its more deserving place:
A sanctuary for refreshing, clean and inspiring architecture to renew and invigorate.
all spaces designed by one architects, inc. | photos © Jennifer Koskinen | Merritt Design Photo
Location:
Telluride, CO 81435, USA
10.11.2011
Kitchen Connection
Opening up the plan and inviting the kitchen to take a more center stage position engages space and use in a way that is dynamic, interesting, and as most of us have experienced, far more conducive to entertaining.
The above kitchen is the heart of this home, looking out over dining, living and entry, and connecting to the master wing of the home as seen here:
This playful kitchen is home to both a breakfast nook, and a cozy sitting area/library, with open connections as well to living spaces beyond:
Warm natural light, open space and comfortable materials connect this kitchen to the surrounding living spaces in this comfortable mountain home:
Central to the vision of this remodel was to reconnect a kitchen which had been isolated behind walls. See through upper cabinets help keep the connection wide open without having to sacrifice storage space:
Popped out from the main living spaces, its edge defined and highlighted by a show-stopping glass bridge, this kitchen is both independent and connected, perfect for entertaining:
The evolution of the kitchen continues; materials, appliances and kitchen plans among the changes, but perhaps most significant is the position of the kitchen within the larger context of the modern home. What do you dream about for your perfect kitchen?
all spaces designed by one architects, inc. | photos © Jennifer Koskinen | Merritt Design Photo
Location:
Telluride, CO 81435, USA
9.06.2011
Dreaming Design
 |
An architect engaged in his or her world is constantly seeing, interpreting and sketching; translating back and forth between the 2nd and 3rd dimensions to understand spatial relationships and better inform the design process. This process of discovery through sketching then better enables the communication of architectural spaces as they are being imagined.
These sketches (Bruce's "Dream Commute" above, Jodie's travel sketch below) demonstrate how much fun the communication of imagination and interpretation through the eyes of the architect can be.
Labels:
architecture,
art,
drawing,
graphic design,
sketching
Location:
Telluride, CO 81435, USA
8.24.2011
Stairs as Art
photos © Jennifer Koskinen | Merritt Design Photo
Labels:
architecture,
colorado,
corridor,
custom,
design,
detail,
home,
interior,
interiors,
materials,
spatial,
stairs,
telluride
Location:
Telluride, CO 81435, USA
8.15.2011
Seasons of One
 |
| one winter | one spring (click to enlarge) |
 |
| one summer (double page spread - click to enlarge) |
Celebrate the seasons of Colorado and glimpse One's personalized architecture and style in this full page, seasonal ad campaign with Luxe magazine (Colorado edition).
Summer double page spread is on stands now and we are excited to share the gorgeous fall ad when it hits stands soon!
photos © Jennifer Koskinen | Merritt Design Photo
8.01.2011
Beyond Drywall...
Several years ago, a client posed us the challenge not to use ANY drywall in his home. This applied to the walls, the ceilings (see rusty metal ceiling in great room below), and even the garage, which ended up with washable, painted bead-board siding.
Creative use of materials is a great way to enhance the experience of a space with texture and color. From earthy plaster textures to locally quarried stone, to rich board form concrete and galvanized metal - there is an abundance of alternatives to drywall and traditional sidings, and the opportunity to design with them can be hugely rewarding.
Creative use of materials is a great way to enhance the experience of a space with texture and color. From earthy plaster textures to locally quarried stone, to rich board form concrete and galvanized metal - there is an abundance of alternatives to drywall and traditional sidings, and the opportunity to design with them can be hugely rewarding.
photos © Jennifer Koskinen | Merritt Design Photo
Location:
Telluride, CO 81435, USA
Subscribe to:
Comments (Atom)















































