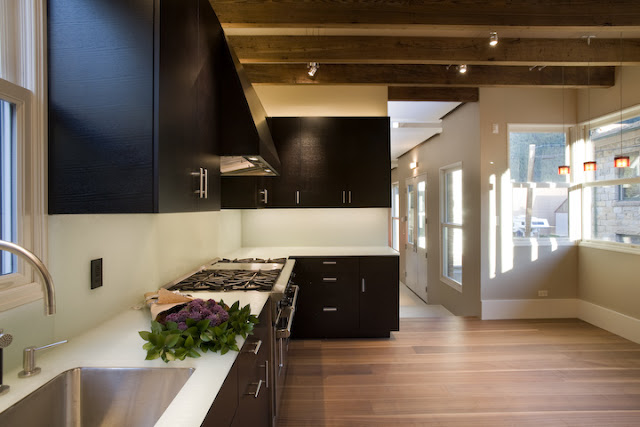Opening up the plan and inviting the kitchen to take a more center stage position engages space and use in a way that is dynamic, interesting, and as most of us have experienced, far more conducive to entertaining.
The above kitchen is the heart of this home, looking out over dining, living and entry, and connecting to the master wing of the home as seen here:
This playful kitchen is home to both a breakfast nook, and a cozy sitting area/library, with open connections as well to living spaces beyond:
Warm natural light, open space and comfortable materials connect this kitchen to the surrounding living spaces in this comfortable mountain home:
Central to the vision of this remodel was to reconnect a kitchen which had been isolated behind walls. See through upper cabinets help keep the connection wide open without having to sacrifice storage space:
Popped out from the main living spaces, its edge defined and highlighted by a show-stopping glass bridge, this kitchen is both independent and connected, perfect for entertaining:
The evolution of the kitchen continues; materials, appliances and kitchen plans among the changes, but perhaps most significant is the position of the kitchen within the larger context of the modern home. What do you dream about for your perfect kitchen?
all spaces designed by one architects, inc. | photos © Jennifer Koskinen | Merritt Design Photo














